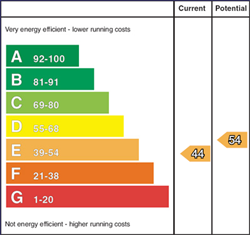CPS Property are privileged to introduce this exquisite detached family home, nestled just on the outskirts of Portadown Town Centre, to the open market. 11 Renmore Avenue is located only a 10 minute walk from the town centre offering the convenience of all the local amenities and road / transport networks nearby.
The detached period bungalow has been tastefully renovated by its current owners for everyday family life with a modern touch whilst still retaining many of the original features. The property comprises of a spacious lounge, modern kitchen & utility room with space for fixtures provided for integrated appliances including dishwasher and fridge freezer with ceiling mounted extractor, island with integrated oven and hob. There is a separate dining area & boasts four double bedrooms, with original feature fireplaces, and a new 4-piece modern bathroom suite with natural marble floor.
Externally there is off street parking for multiple vehicles as well as a beautifully maintained fully enclosed rear garden laid in lawn with walkways. The property further benefits from oil fired central heating and the original sash windows that have been restored using double glazing.
The property is guaranteed to be highly sought after and an internal inspection is highly recommended. To book a private appointment please contact a member of our sales team.
Key Features
-
Detached Bungalow
-
Four Double Bedrooms
-
Recently Renovated
-
Modern Kitchen with Utility Room
-
Private Setting
-
Circa. 1900 sqft
-
Large Rear Garden
-
Circa. 0.2 Acres
-
Detached Garage
Accommodation
Entrance Hallway
Original front hall quarry tiles
Lounge
Wood laminate floor with double glazed sash windows and feature fireplace
Dining Room
Wood laminate floor with double glazed sash windows and feature fireplace
Kitchen
Modern kitchen with high & low level units, island with built in oven & hob, remote controlled AEG extractor fan and space for built in appliances. Limestone floor and modern splashback.
Utility
Limestone floor and modern splashback
Bedroom 1
Carpet flooring, feature fireplace & double glazed sash windows
Bedroom 2
Carpet flooring, feature fireplace & double glazed windows
Bedroom 3
Carpet flooring, feature fireplace & double glazed sash windows
Bedroom 4
Carpet flooring, feature fireplace & double glazed sash windows
Bathroom
Modern 4-piece suite with free standing bath, walk-in shower, sink & WC. Natural marble floor


































