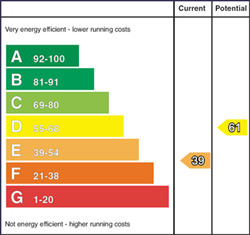A substantial period detached house set on the Tandragee Road set back off the main road on circa 3.7 acres of land.
The property is ideally located to benefit from all that Portadown has to offer, only minutes’ drive from many popular restaurants, bars & café’s.
This house is bursting with character, boasting many original features and large airy rooms with high ceilings throughout.
Accommodation briefly comprises 2 lounges, large kitchen with separate dining room, utility room & ground floor WC. Upstairs there are 6 well-proportioned bedrooms, one with ensuite, and a family 3-piece bathroom.
Please note: Professional Architectural opinion has been sought, there is significant opportunity to achieve 2/3 additional sites within the boundary of this portfolio (subject to a planning application)
Contact CPS Portadown today to avoid missing out on this Unique Gentlemans residence.
Features
-
Convenient Location
-
Significant Opportunity to achieve 2/3 additional individual sites (STP)
-
4+ Bedroom Detached House
-
Stunning Setting
-
Large Lounge with Sunroom
-
Kitchen with separate Dining Room
-
Utility Room
-
Ground Floor WC
-
Ensuite
-
3-Piece bathroom Suite
-
Detached Garage
-
Circa 3.7 Acres of Land
Accommodation
Ground Floor
Entrance Hallway
Living Room 5.1m x 3.6m
Sunroom 3.5m x 3.5m
Dining Room 4.1m x 3.6m
Kitchen 3.6m x 3.1m
Utility Room 3.3m x 3.4m
WC 1.4m x 0.8m
First Floor
Bedroom 1 3.6m x 3.6m
Bedroom 2 3.6m x 3.6m
Bedroom 3 3.6m x 3.3m
Bedroom/Nursery 3.6m x 3.4m
Ensuite 1.8m x 1.0m
Bedroom 4 3.6m x 3.3m
Bathroom 1.9m x 1.8m
Detached Garage & Outhouses
*Boundaries are for illustrative purposes only*
THINKING OF SELLING?
If you are considering selling your own property, please feel free to contact us. We offer a free, no-obligation valuation and are happy to call out to discuss values.
We have been voted Northern Irelands Best (Multi-Branch) Estate Agency 2016, 2017, 2018, 2019, 2021 & 2022 (Belfast Telegraph, Propertypal & Negotiator Awards) and would be delighted to market your home.














