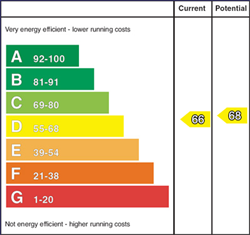CPS Property are delighted to bring to the market 47 Stockman’s Lane. This well-maintained mid terrace family home enjoys a prime position within this highly regarded, private residential area that continues to be in high demand. No. 47 provides a wealth of local amenities including schools, shops and, restaurants as well as an ease of access to Lisburn Road, Musgrave, Royal and City Hospitals, and the motorway network.
Upon entering the property, you are immediately greeted with a sense of warmth, space and light. It is clear throughout the property that it has been cared for meticulously and continuously upgraded with new fixtures and fittings.
The ground floor comprises of a welcoming entrance hall which accommodates for a work station under stairs, leading to an open plan living/dining area with a solid fuel stove and a large bay window that allows for continuous sunlight. There is a separate kitchen just off this open plan living which is fitted with kitchen units and kitchen appliances.
Rising to the first floor are two double bedrooms. The main bedroom has good built-in wardrobes with space to extend these further. A large bathroom and access to the attic completes this accommodation.
This property further benefits from a sizeable front garden that is laid in lawn and also has a carved-out walkway for easy entry and exit. The rear offers a laid in lawn and patio / entertainment area. The rear also benefits from privacy and has the foundations in place for a garage should you decide to pursue that option.
This is an excellent first home or a perfect investment property with high levels of rental demand given the location. To arrange a private viewing contact a member of our sales team on
02890958888
.
Features
-
Well Maintained Mid-Terrace Property
-
Two Bedrooms
-
Open Plan Living/ Dining Room
-
Convenient to many local attractions including Queens University and Belfast City Centre
-
Easy access to extensive road network
-
Tasteful Décor Throughout
-
Front & Rear Gardens
-
Superb Family Home or Rental Opportunity
Accommodation
Entrance Hall:
Tiled flooring with space for work station under stairs, doors leading to living areas and, stairs to first floor.
Living / Dining Room: 4.59m x 6.94m
Dual aspect room with laminate wood flooring, large bay window, solid fuelled stove with brick surround and TV point.
Kitchen: 3.62m x 2.57m
Tiled flooring, ample floor and eye level kitchen units, tiled splashback, four ring Beko electric hob with extractor fan over, Beko oven, stainless steel sink with draining board, plumbing for washing machine and dishwasher, and door leading to rear of property.
First Floor
Landing:
Laminate wood flooring and access to the attic.
Main Bedroom: 4.58m x 3.16m
Large double bedroom with laminate flooring, built in wardrobes, and window overlooking front garden.
Bathroom: 2.31m x 2.07m
Tiled floor with half tiled walls, bath with shower attachment, wc, wash hand basin with storage under, fitted storage cabinet with mirror exterior, extractor fan, and frosted window
Bedroom 2: 3.1m x 2.8m
Spacious double bedroom with laminate flooring and window overlooking rear garden.




















